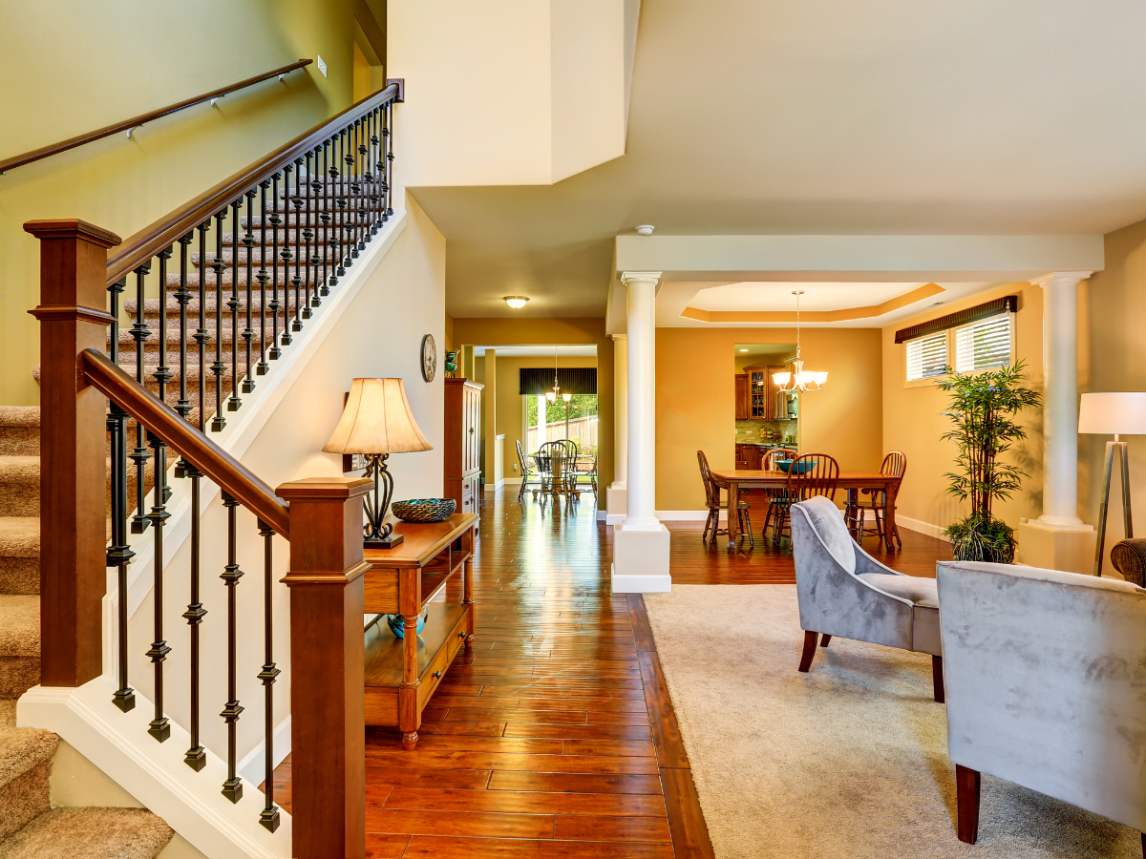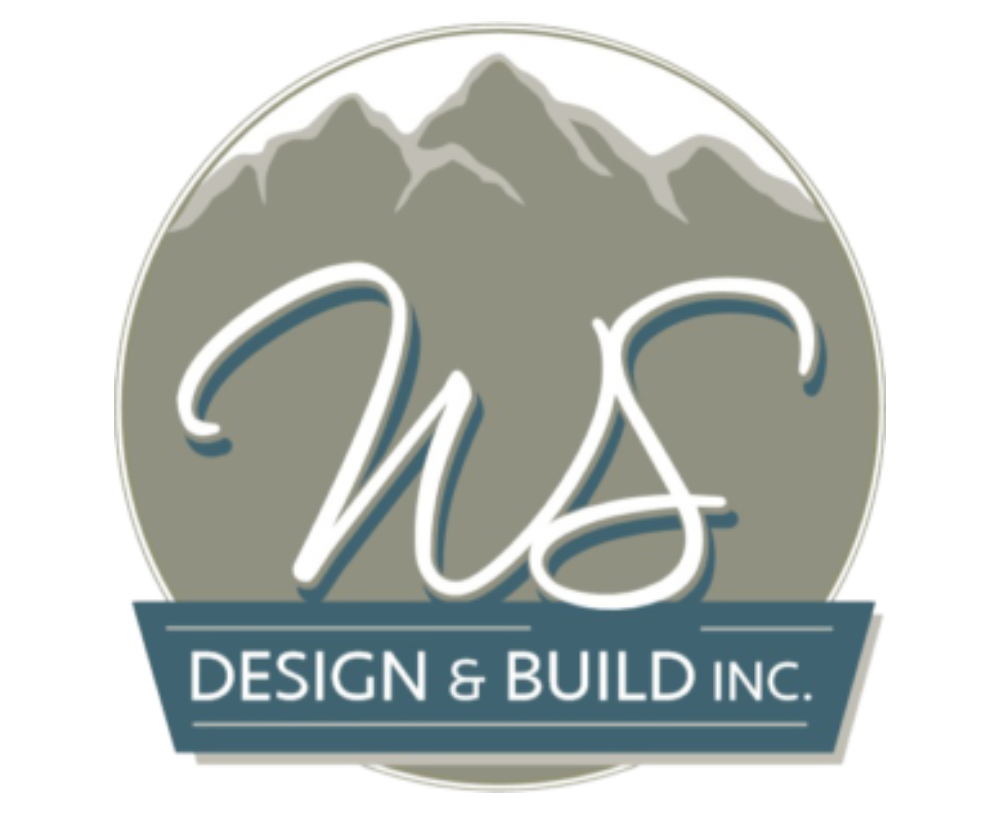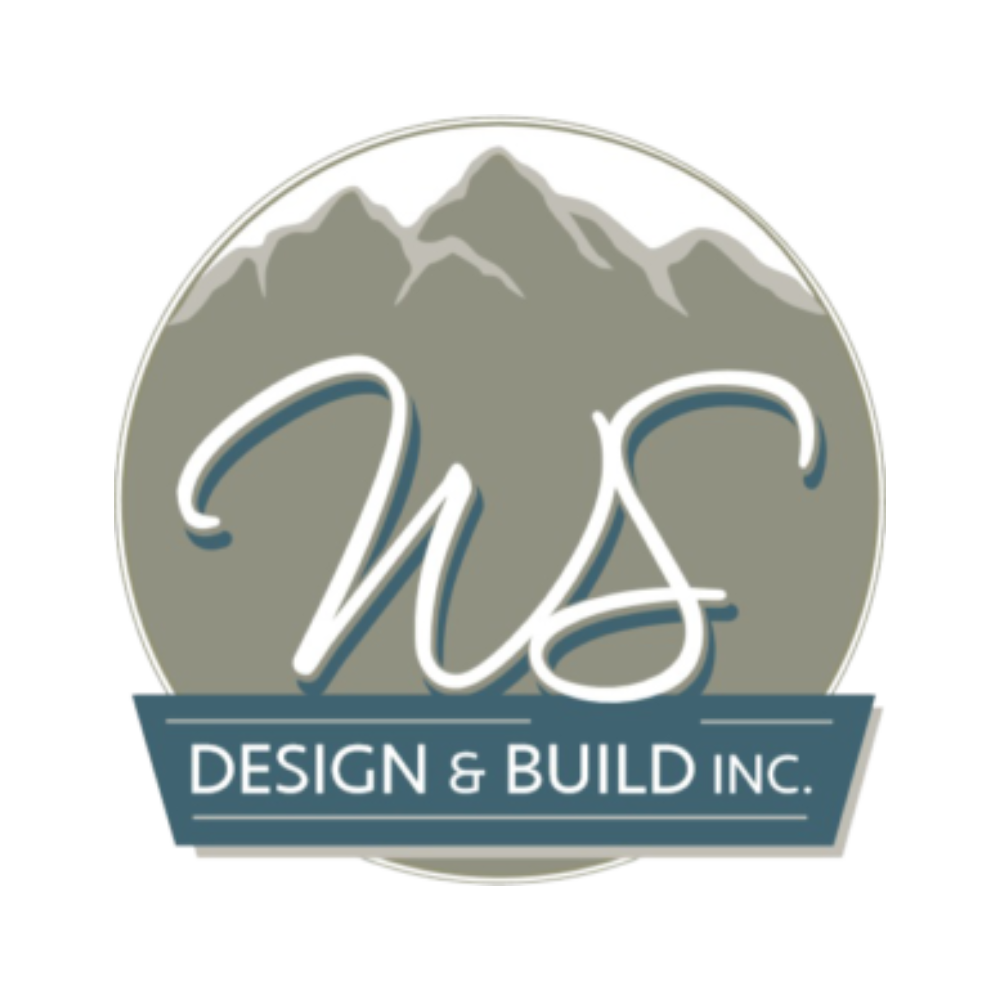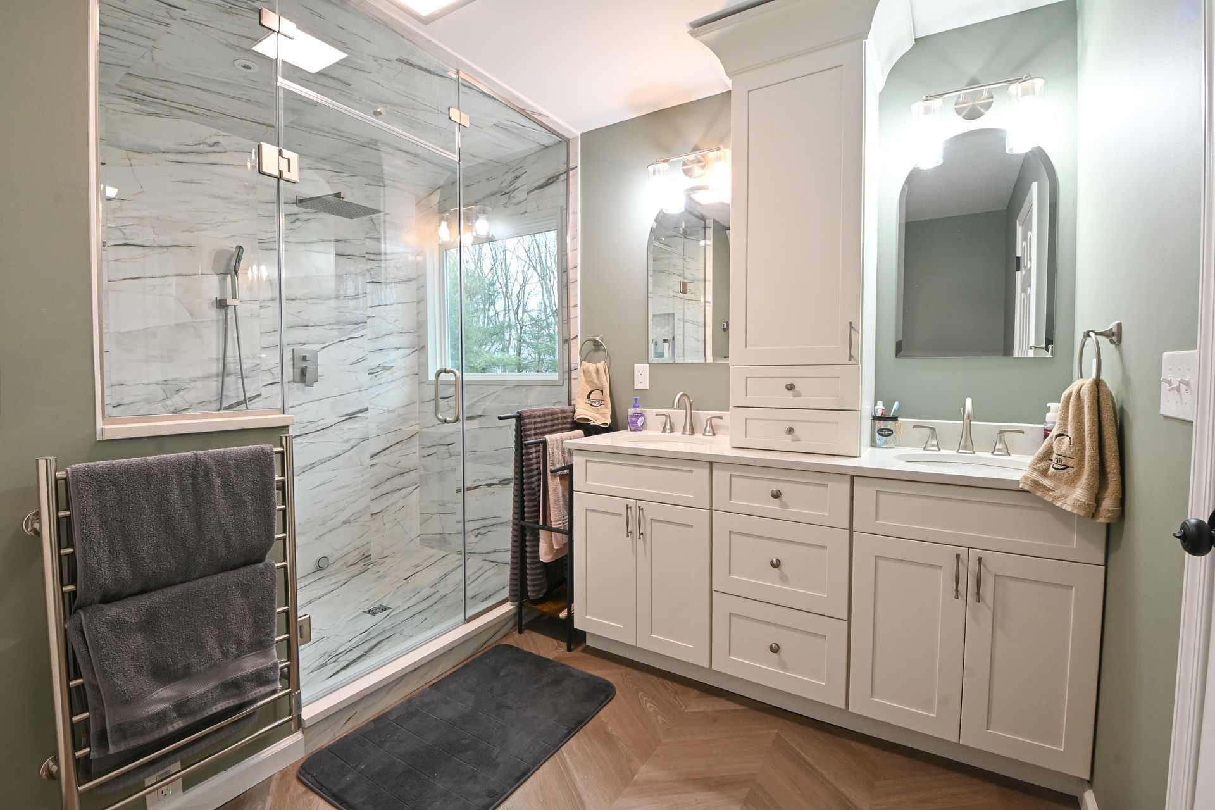What Is an Open Floor Plan and Is It Right for Me?
The concept of an open floor plan has become a popular trend in modern home design, and for good reason. With its spacious, interconnected living spaces, an open floor plan offers homeowners the opportunity to create a more fluid, functional environment. But is an open floor plan the right choice for you and your family? In this blog, we’ll explore what an open floor plan is, its benefits, and some potential drawbacks, helping you determine whether it fits your needs and lifestyle.
1. What Is an Open Floor Plan?
An open floor plan is a design concept where multiple living spaces, such as the kitchen, dining room, and living room, are combined into one large, uninterrupted space. Rather than separating each room with walls, an open floor plan eliminates most of the boundaries between rooms, offering a sense of openness and freedom.
In an open floor plan, there may still be some subtle divisions, like kitchen islands, breakfast bars, or half-walls, but the overall space is open and connected. This design style is commonly seen in newer homes and renovations, especially in homes meant for entertaining or family living.

2. Benefits of an Open Floor Plan
There are many reasons why homeowners choose open floor plans, and the benefits are clear. Some of the most popular advantages include:
- Enhanced Flow and Flexibility: Without walls separating different areas, an open floor plan creates a natural flow between rooms. This makes it easier for people to move freely and interact across the space. It also provides flexibility in terms of furniture layout, allowing homeowners to create more personalized and functional spaces.
- Improved Social Interaction: One of the biggest reasons for adopting an open floor plan is the ability to socialize while doing various activities. For example, if you’re cooking dinner in the kitchen, you can still engage with family or guests in the living room or dining area. This is perfect for families who enjoy spending time together or for those who like to entertain.
- Natural Light and Airflow: With fewer walls to block the sunlight, an open floor plan allows for more natural light to flow throughout the home. This can make a space feel brighter and more welcoming. Additionally, the flow of air is less restricted, helping the home feel less confined and more breathable.
- Larger Feel to the Home: Especially in smaller homes, removing walls can make the space feel larger and more open. The lack of partitions can create the illusion of a bigger, more expansive area, making it ideal for homes with limited square footage.
3. Potential Drawbacks of an Open Floor Plan
While there are many advantages, an open floor plan may not be suitable for everyone. Some potential drawbacks include:
- Lack of Privacy: With fewer walls to divide the space, privacy can be compromised. In an open floor plan, sound travels easily, so if you’re working or need quiet time, it can be difficult to escape the noise from the kitchen or living room. This is particularly challenging for families with multiple members who need personal space.
- Mess and Clutter Visibility: Since all areas are visible to each other, messes in one area can quickly impact the overall appearance of your home. If you prefer a tidier, more organized space, an open floor plan can make it harder to conceal clutter or keep areas separate for different tasks.
- Temperature Control Challenges: Open floor plans can sometimes make it more difficult to regulate the temperature in different areas. The large, interconnected space may not heat or cool evenly, leading to hot or cold spots in various areas of the home. This can be especially challenging in larger homes.
- Limited Walls for Furniture or Storage: With fewer walls, you may have limited options for placing furniture, shelving, or storage. For example, if you need a space for your television, bookshelves, or artwork, you may have fewer places to put them without interrupting the flow of the space. This requires careful planning to ensure the layout remains both functional and aesthetically pleasing.
4. Open Floor Plan Design Ideas
If you decide that an open floor plan is right for you, there are plenty of ways to maximize the design to fit your needs. Some tips include:
- Use of Rugs and Furniture to Define Spaces: While the space is open, using rugs or furniture placement can help create boundaries without the need for walls. For example, a large sectional sofa can help define the living area, while a dining table can create a clear distinction for the dining space.
- Incorporate Vertical Elements: Adding vertical elements, such as tall bookshelves or a statement chandelier, can help break up the space visually without disrupting the flow. This can add character and texture to the open design while keeping the space open and connected.
- Zoning with Color and Lighting: Another way to define areas in an open floor plan is through color and lighting. Using different wall colors, accent walls, or strategically placed lighting fixtures can help designate distinct areas for cooking, dining, and lounging.
5. Is an Open Floor Plan Right for You?
When deciding if an open floor plan is right for you, consider how you plan to use your space. If you entertain frequently or enjoy spending time with family in a shared space, an open floor plan can be a great choice. However, if you need a high level of privacy, quiet work areas, or a more defined living space, you may want to consider other layouts that offer more separation.
If you’re unsure about whether an open floor plan fits your needs, consulting with an experienced design professional can help. A designer can assess your home and lifestyle and help you choose the best layout for your space.
Conclusion
Open floor plans offer many benefits, including enhanced flow, better social interaction, and improved natural light. However, they may not be the best option for everyone, especially if privacy, temperature control, or clutter management are concerns. Understanding the pros and cons of open floor plans can help you make an informed decision about whether this design style is right for your home.
If you’re interested in exploring open floor plans or would like to discuss design ideas for your space, contact WS Design & Build today. Our team of experts can help you design a layout that fits your needs and enhances your lifestyle.





