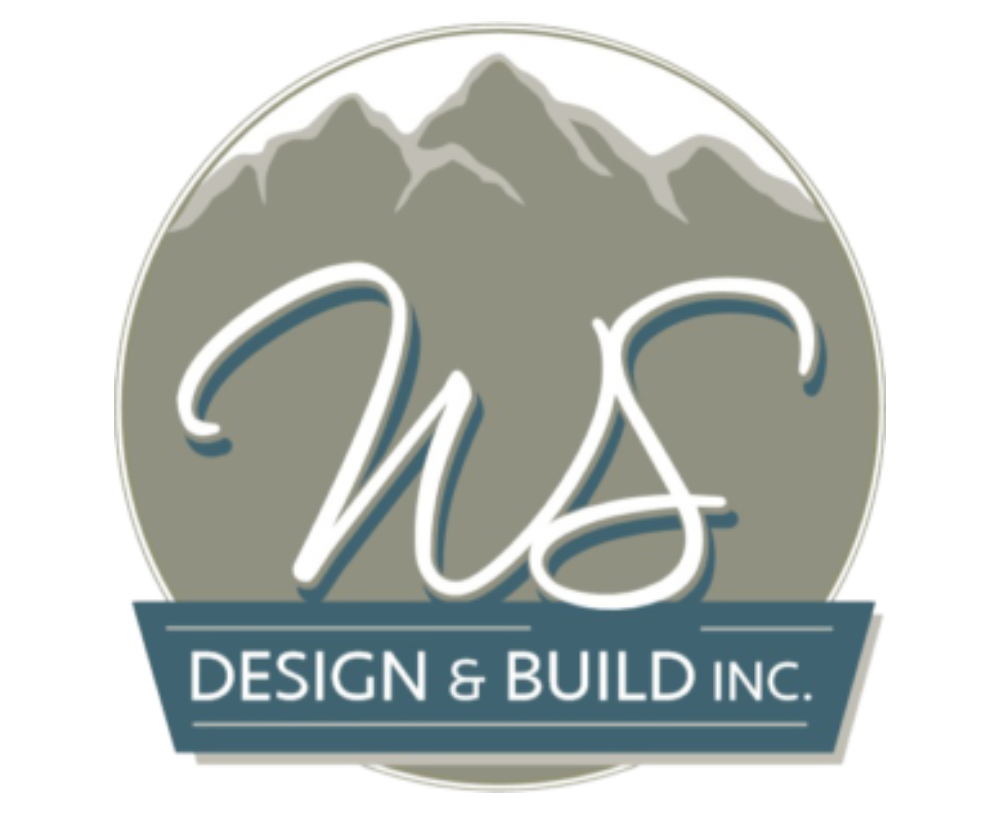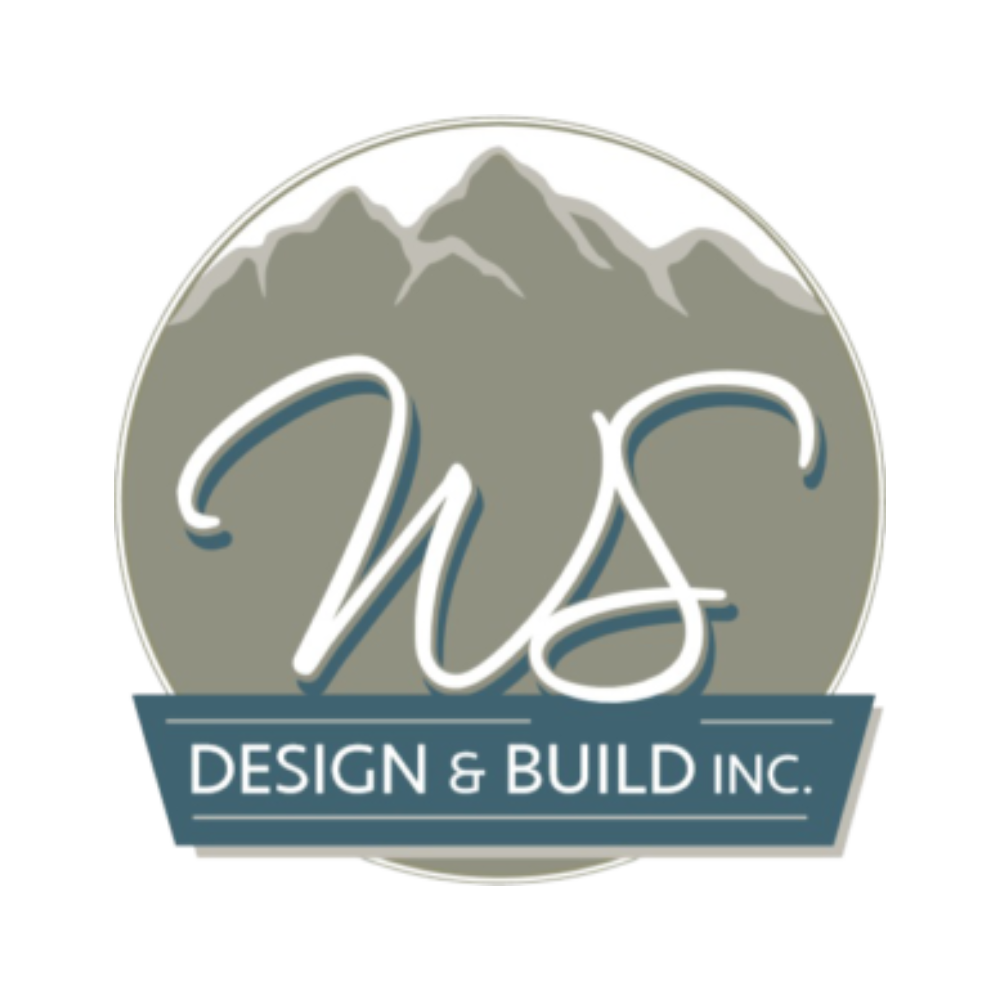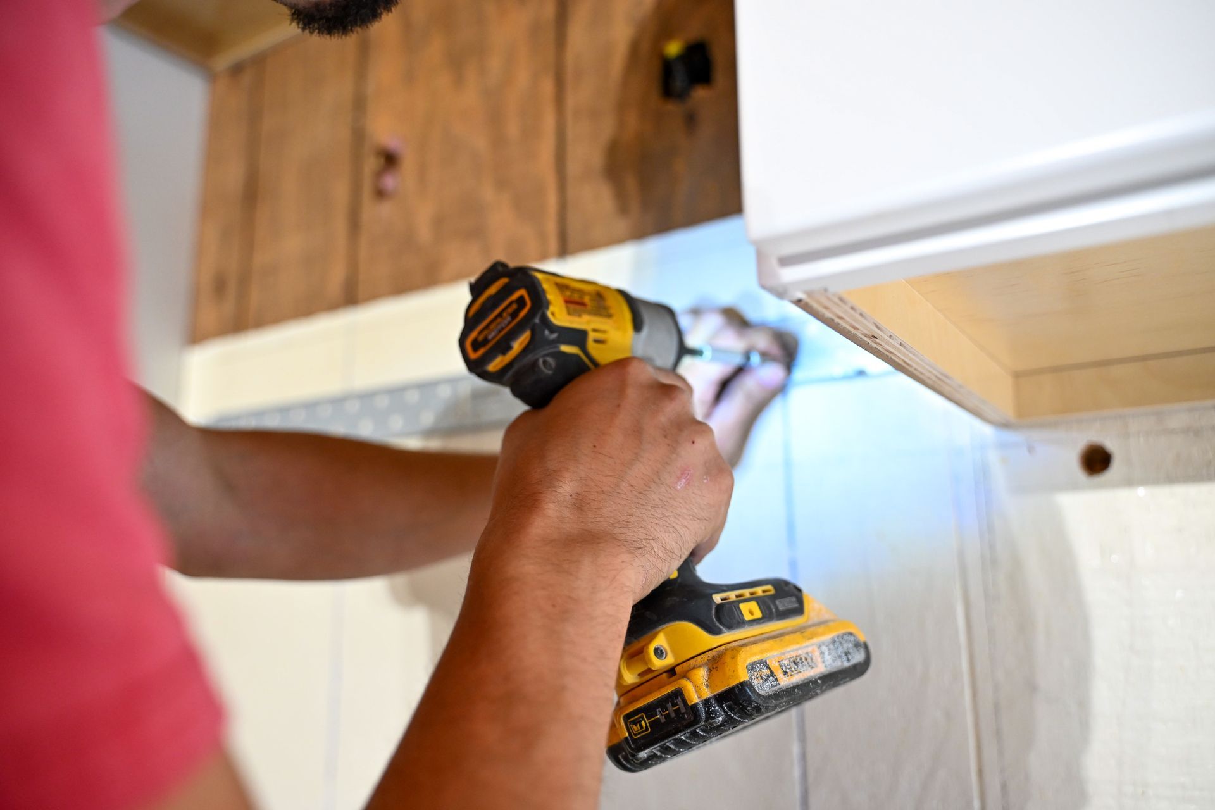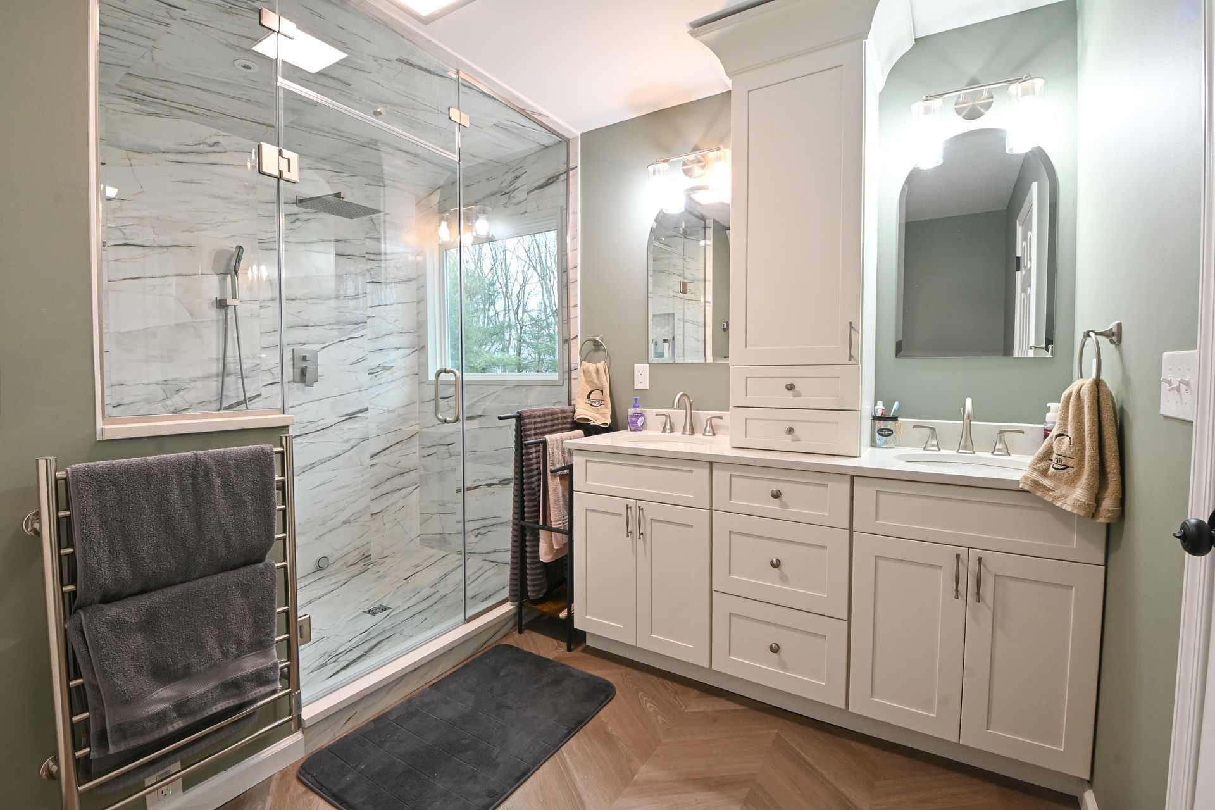That Kitchen Isn’t Going to Remodel Itself!
We have our design systems down to a science!
So, what are you waiting for? Let us help! Specializing in Kitchens and Baths, we have our systems down to a science.
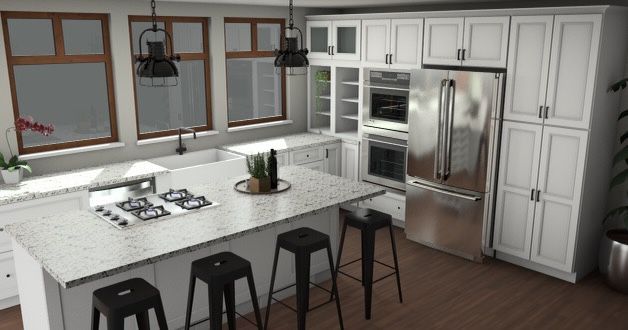
The Process:
- First, we create a design agreement.
- Once that is executed, we schedule a meeting and work one on one at the home to get measurements and go over the scope of the project and discuss what the final vision for the space is.
- Then our designer gets to working her magic and creates beautiful and realistic 3D renderings of each bathroom and/or kitchen.
- Lastly once the renderings are approved, we use them as a blueprint to ensure we have an accurate representation of what and how much material is needed to provide the most accurate quote to get under contract.
Our process ensure we give you the most accurate number, this way you are not left with any surprise invoices at the end of the day.
WS DESIGN & BUILD, INC.

But we don’t have to toot our own horn, our reviews speak for themselves!
